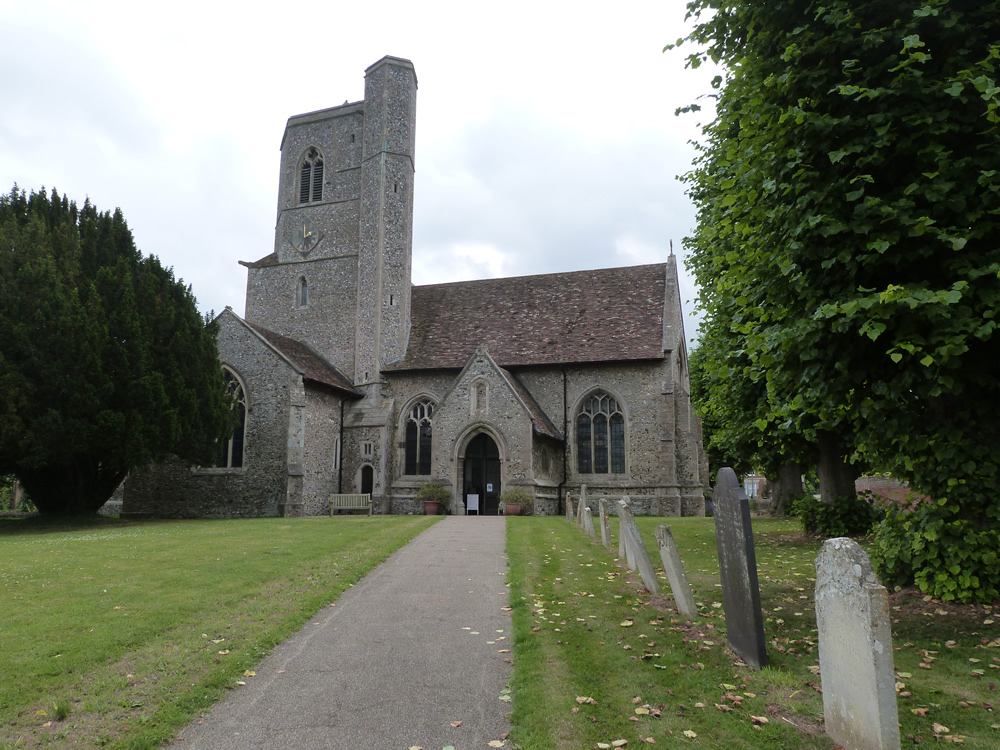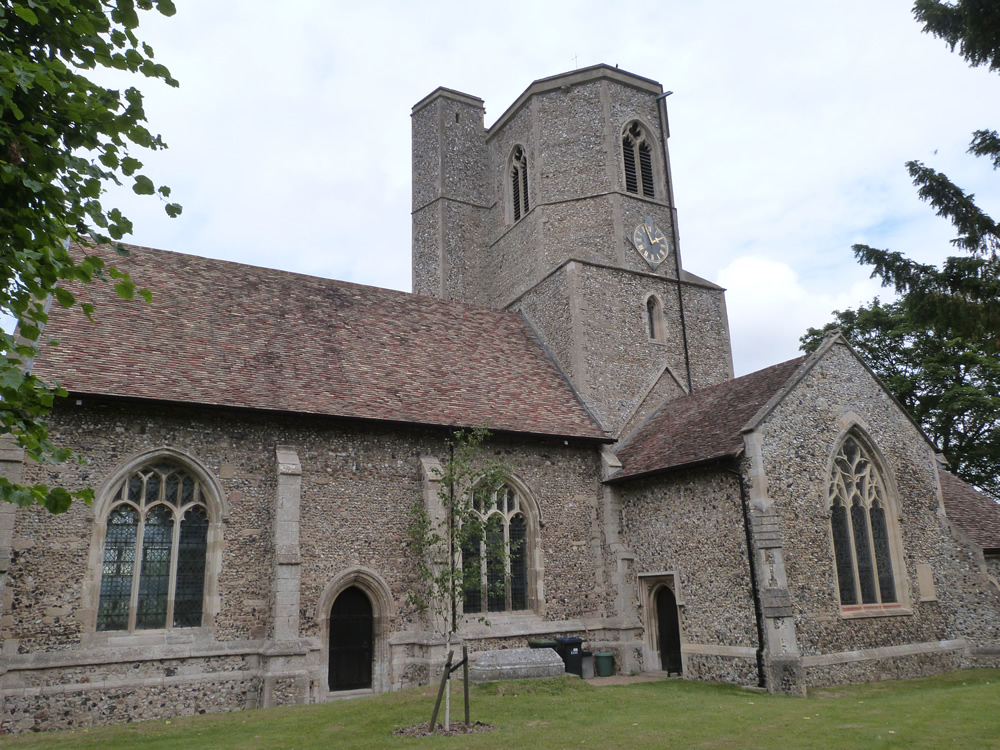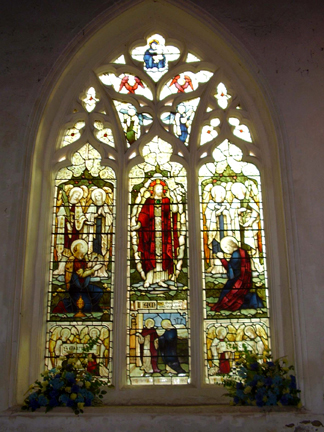
History of St Mary's Cheveley
The church is known to have been dedicated to St Mary in the 14th Century and it is likely that it has always been so. By the 16th century bequests were being made to St Mary and the Whole Company of Heaven (or similar phrase) and it was re-consecrated in 1873 as St Mary and The Holy Host of Heaven following a major restoration. The dedication is, we believe, unique.
The church is unusual for its cruciform shape, consisting of a chancel with organ chamber and clergy vestry (modern additions) on the south side; transepts; a central tower over the crossing and an aisle-less nave with north porch. Such cruciform plans are more often seen in great cathedrals, for example Ely, and not a parish church.
The building is constructed of flinty rubble with ashlar dressings and dates from approximately 1260. It was originally plastered and whitewashed - bare stone, especially rough flint, was not admired in the Middle Ages and the plaster protected the walls from weathering. In that Cheveley as a settlement is mentioned in Doomsday Book it is possible an earlier church existed somewhere, but this is pure speculation as no records survive.

The earliest parts of the church are the tower’s six column piers and crossing arches, the lancet window in the north transept, two coffin ledges in the south transept and a now blocked lancet in the north wall of the chancel, dating from the late 13th century. Unfortunately, the 13th century piscina and sedilia in the chancel together with the font were destroyed in the 19th century, although, thankfully, drawings of these remain.
In the second quarter of the 14th century much of the church was refenestrated with the ornate flowing tracery of the decorated style which can be seen today in the east window and the windows of the north and south transepts. Also about this time carved corbels were added to the crossing piers, to hold statues of saints.

The height of the tower was raised with an octagonal stage housing the bells. It appears there was an open balcony at the top, the outline of which can be seen in the masonry on the north side and is now an enclosed chamber within the belfry.
The structure appears to have changed little after 1350 until the 16th century when the nave was remodelled. Large windows in the perpendicular style were cut through the nave walls on all sides and the roof height was raised (as can be seen from the clock chamber of the tower, where the west window looks into the nave roof void).
The 16th century nave and north transept roofs survive and the date of 1599 can be seen on the tie beam of the north transept. The north porch was also added at this time.
The final changes to the ground plan of the church were made in 1872 with the addition of the organ chamber and 1902 when the clergy vestry was built.
The churchyard was in use until 1872, when a parcel of land given by the Duke of Rutland was consecrated as the new burial ground. It was finally closed to burials in 1884. The majority of the grave stones were removed in 1968 when the churchyard was levelled.




